Bake Oven by John Fisher
Steve Bushway sent in these photos from his recent trip to Sweden.
Captions by John Fisher
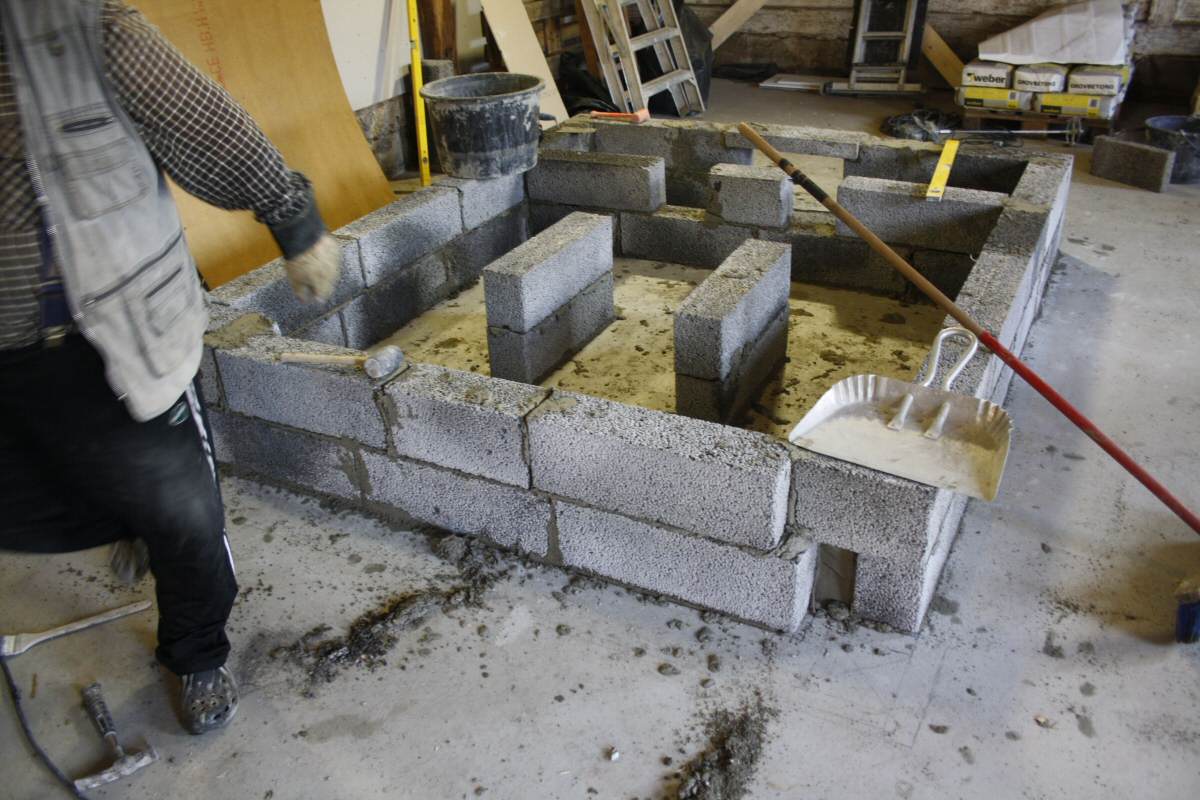
The base is built with leca blocks 15 x 20 x 60 centimeters.
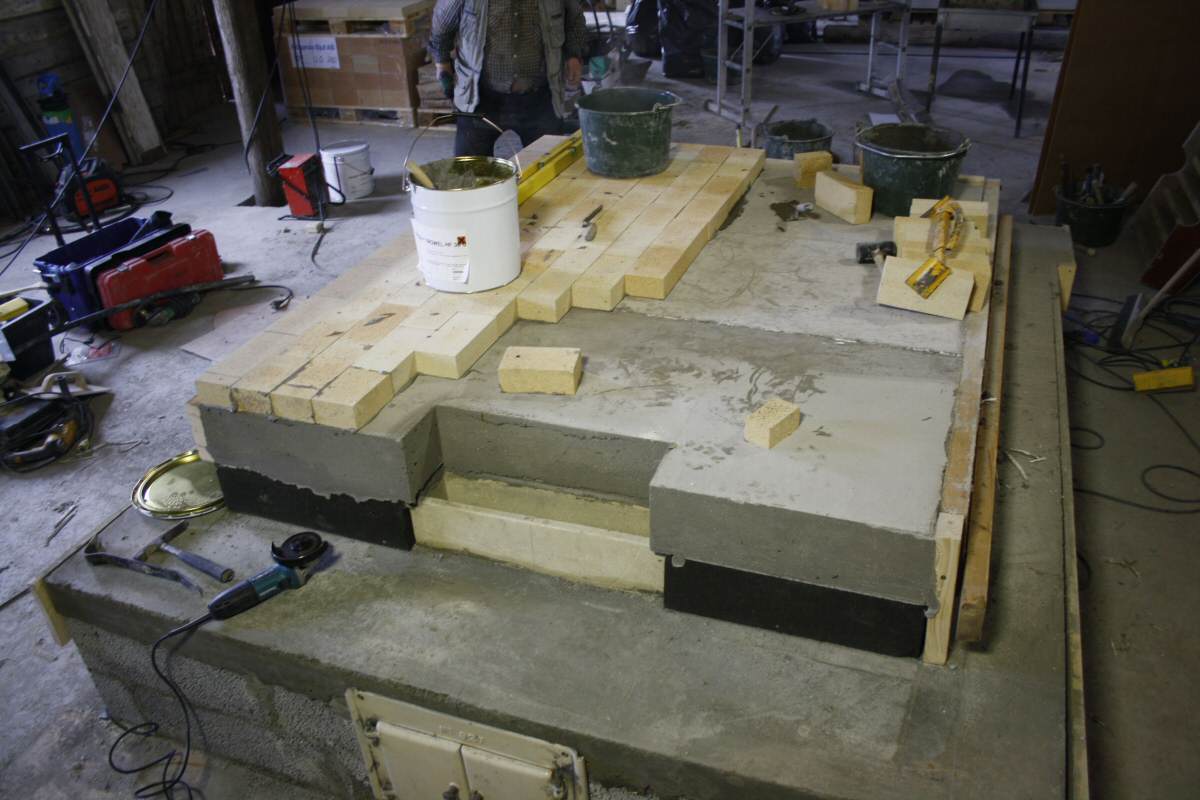
Concrete slab, foam glass, refractory slab, firebrick (no butter in the head joints except at he perimeter)
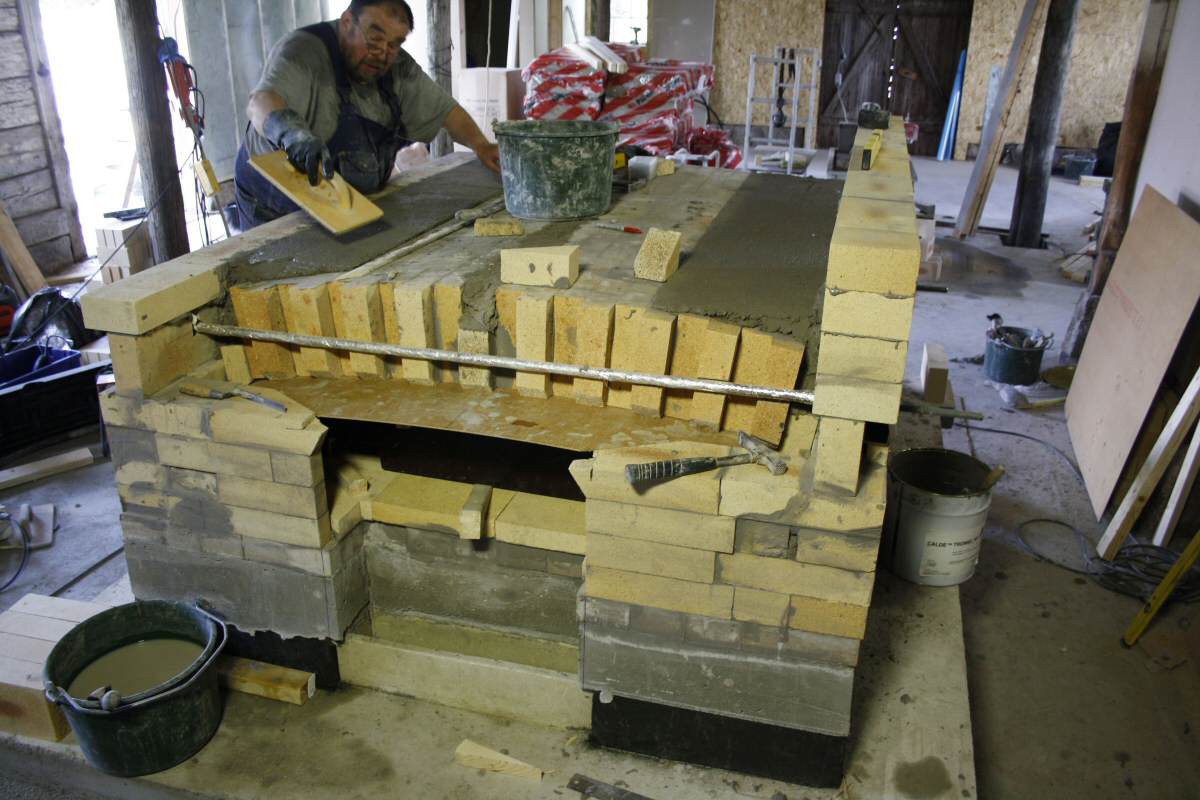
Jiri Repa prepares the plane for the second hearth.
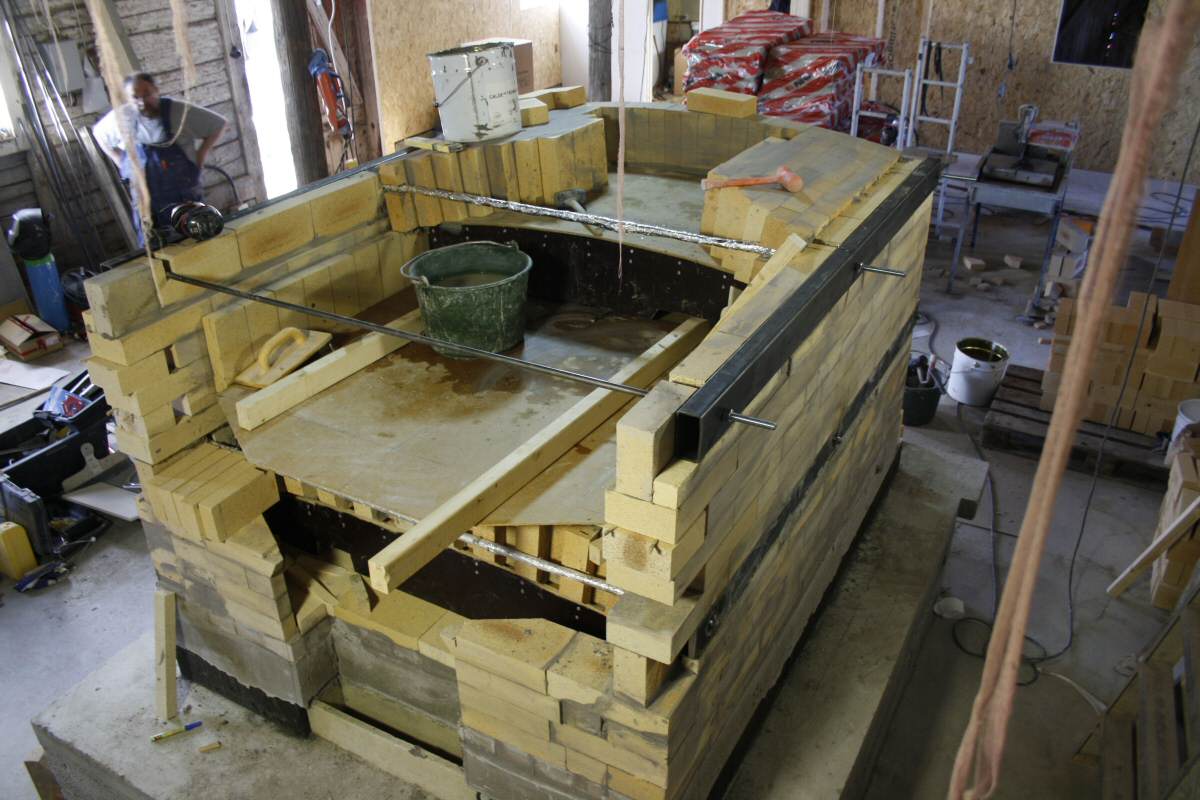
Second vault underway with exit hole defined. Long two-by-fours with tapered ends hold up
the vault form.
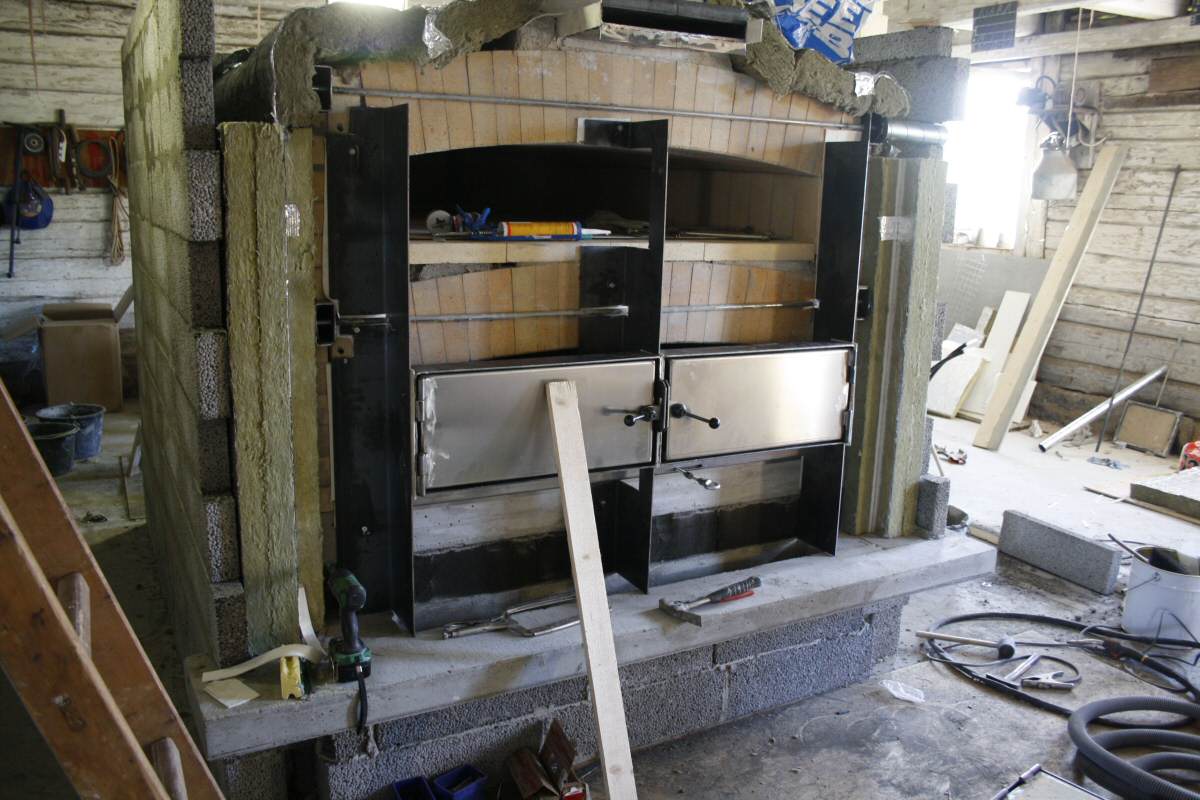
The core is finished. Insulation on the sides is finished. Insulation on the top is started.
Shut-off damper is visible. You can also see the door system with a slot under it for
primary air and a louvre handle to control it. Foam glass is visible in between the slabs at
the bottom. The steel frame is visible; the rods are welded on the left and threaded on the
right. You can see the tube on the right top that contains the scarf nut. That keeps the
insulation tidy around the nut so you can draw it up if necessary. But we don't want just
anyody adjusting those nuts, so we do a thin parge over the holes on the fasade with a
faint marker so we know where they are.
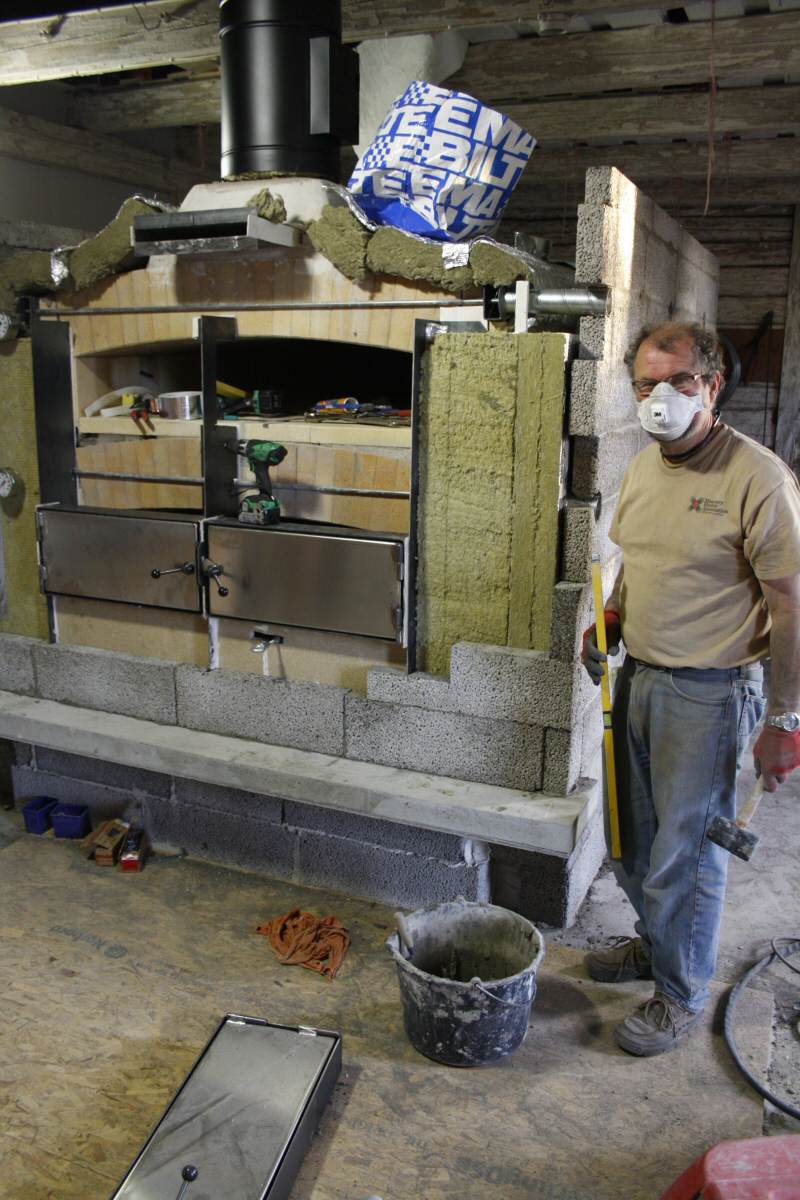
leca block forms the outer shell (7cm thick). it is cut around the doors to leave room for a
brick detail.
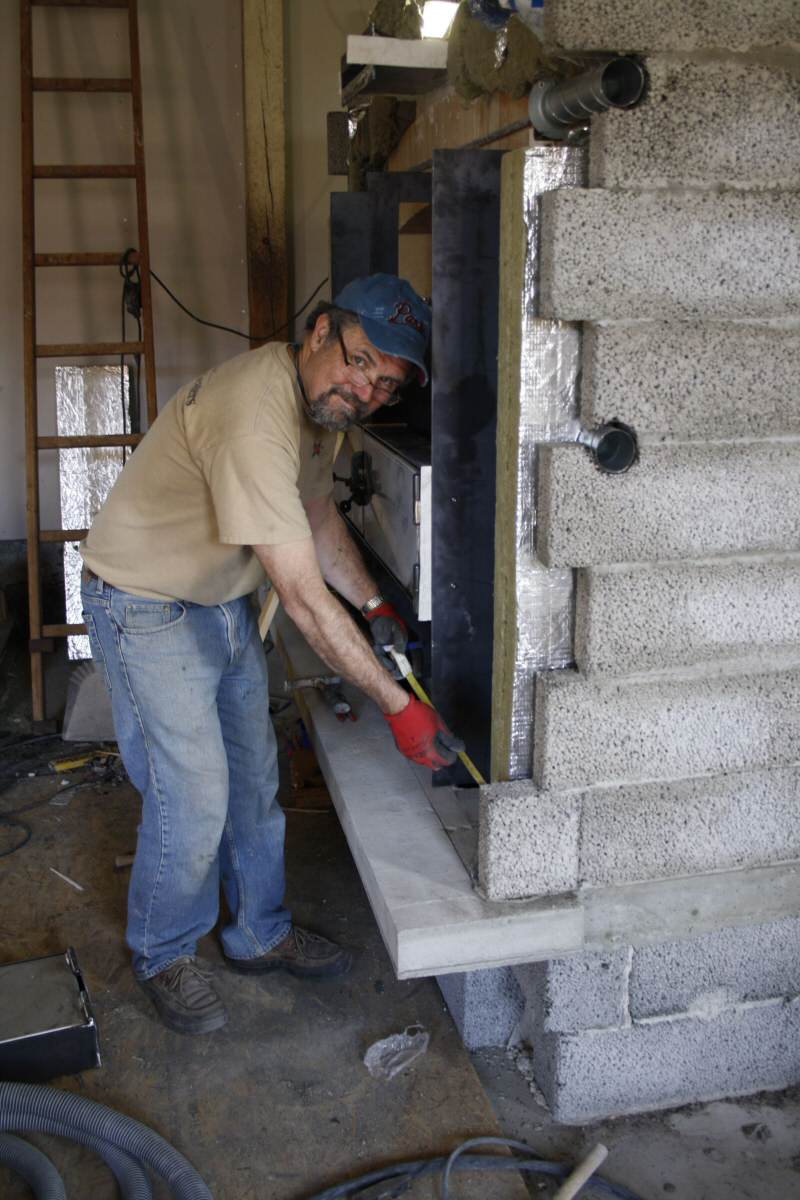
bushway earning his kronor.
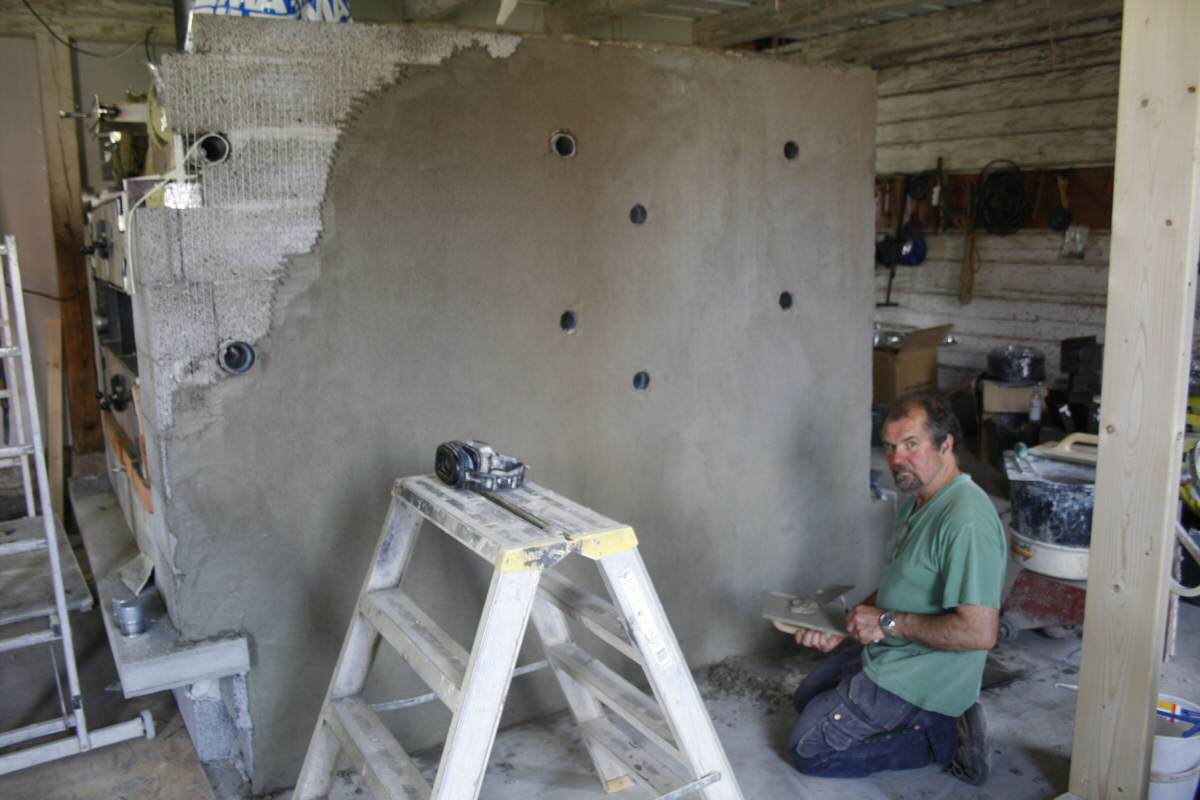
the stucco work brought the president to his knees.
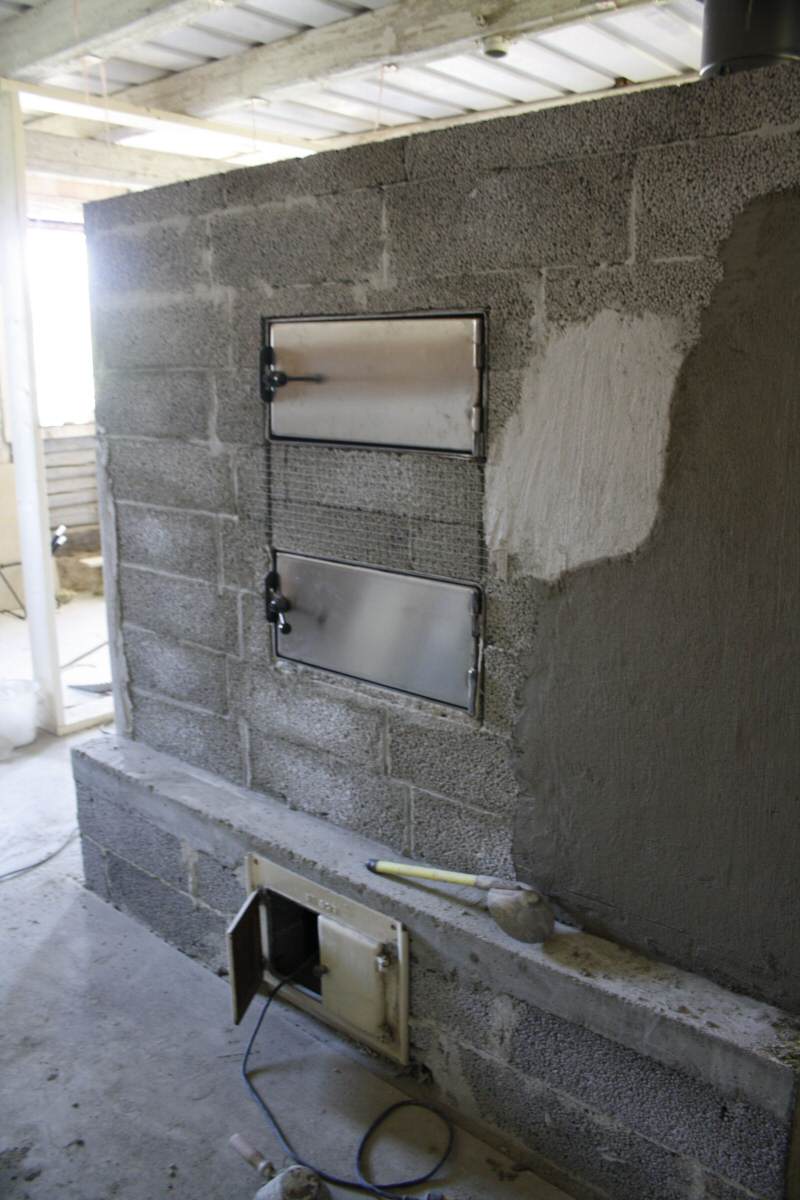
The firing end of the oven with two wood doors and an ash door.
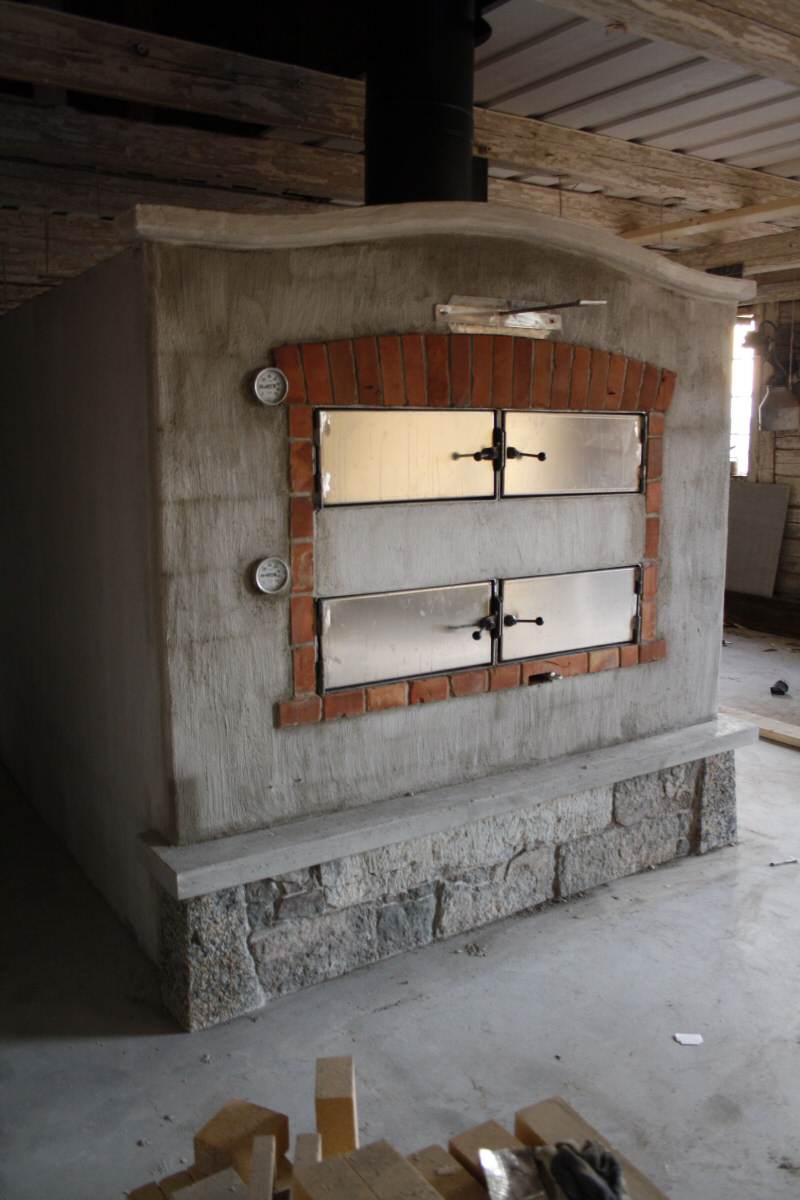
Fasade detail with used local brick and limestone and granite mimicking the original dairy b
arn with its "foderbord"
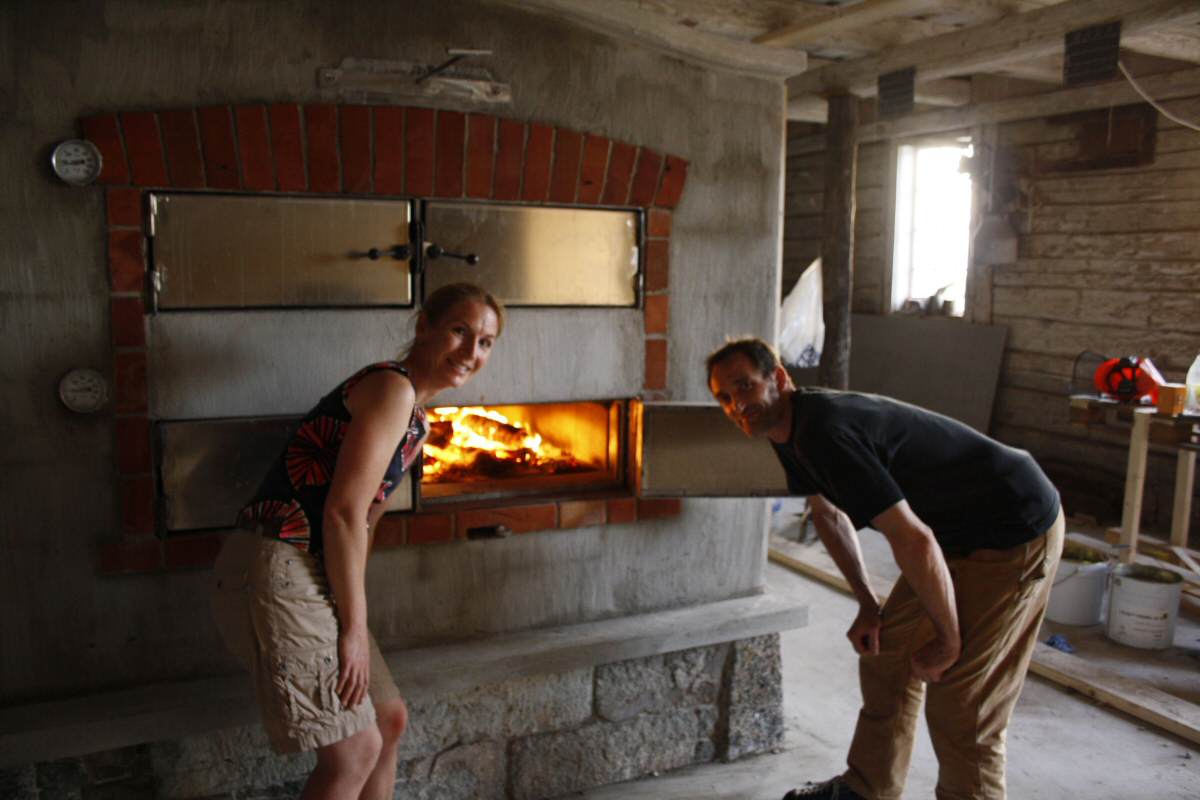
A happy customer makes a happy mason.











